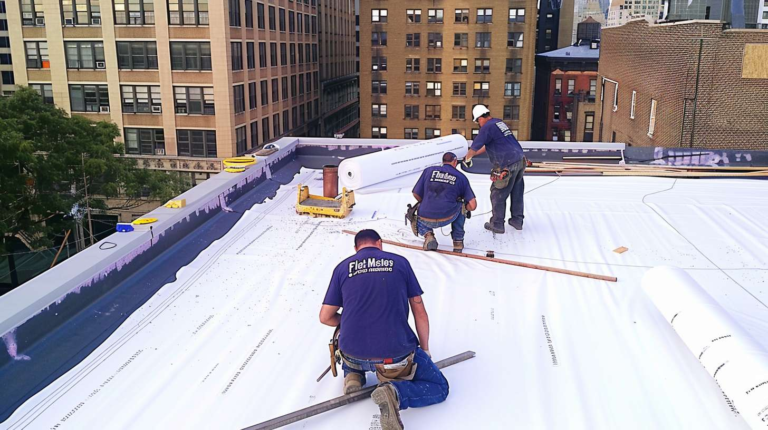Professional Flat Roof Truss Construction Services Near You
Look, I've been building flat roof trusses across Queens for over two decades, and let me tell you something - this isn't your typical triangular attic truss job. Flat roof truss construction requires a completely different approach, especially here in Queens where we deal with snow loads, hurricane winds off Jamaica Bay, and the constant thermal expansion from our hot summers.
Most people don't realize that when we're building flat roof truss systems, we're actually creating what's called a "low-slope" system - typically with a 1/4 inch per foot slope for proper drainage. True flat is a recipe for ponding water, and trust me, I've torn off enough failed flat roofs to know.
Understanding Flat Roof Truss Design
Here's the thing about how to build a flat roof truss - it's all about the engineering. Unlike pitched trusses that rely on triangulation for strength, flat trusses use what we call parallel chord construction. The top chord runs level (with that slight slope I mentioned), the bottom chord creates your ceiling line, and the web members in between handle all the load transfer.
Last month we did a beautiful job on a two-family house in Elmhurst where the owner wanted to convert their peaked roof to flat for a rooftop deck. The engineering calculations alone took three days because we had to account for live loads, dead loads, and the additional weight of pavers and furniture.
When I'm figuring out how to build flat roof trusses for a specific project, I always start with the span. Anything over 20 feet and you're looking at engineered lumber - typically LVL (laminated veneer lumber) or even steel components for the chords. The web configuration depends entirely on your load requirements and span.
Material Selection for Queens Weather
The salt air from Flushing Bay means we can't mess around with inferior materials. I typically use pressure-treated lumber for the bottom chord when there's any chance of moisture exposure, and all our metal connectors are galvanized or stainless steel.
For residential work, we're usually dealing with 2x10 or 2x12 top chords, depending on the span and snow load calculations. The building department here in Queens requires 40 PSF snow load design, which is actually pretty generous, but I've seen some nasty February storms that made me grateful for over-engineering.
The Construction Process
Building flat roof trusses isn't a weekend DIY project. First, we need engineered drawings - no exceptions. The building department won't even look at your permit application without stamped structural drawings.
We typically prefab the trusses in sections if we're doing a large span, then crane them into place. I remember this commercial job on Queens Boulevard where we had to close two lanes of traffic to get the crane in position. The trusses were 40 feet long and weighed close to 800 pounds each.
The web pattern is critical - we usually go with a warren truss design for spans over 24 feet, or simple vertical webs with diagonal bracing for shorter spans. Everything gets connected with structural screws and metal plates. Those old-school nail plates you see on pitched trusses? Forget about it for flat roof applications.
Load Considerations and Spacing
Truss spacing depends on your decking material and design loads. For residential, 16 inches on center is standard with OSB or plywood decking. Commercial applications might require 12-inch spacing or even closer, especially if you're planning for rooftop equipment.
I can't tell you how many times I've been called to evaluate sagging flat roofs where someone skimped on the structural design. Just last week on Northern Boulevard, we had to sister every single truss because the original builder used 2x8s on a 28-foot span. The deflection was so bad the roof was holding water like a swimming pool.
Integration with Roofing Systems
Here at Flat Masters NY, we don't just build the trusses and walk away. The structural system has to work perfectly with whatever roofing membrane you're installing. EPDM, TPO, modified bitumen - they all have different requirements for substrate preparation and attachment.
The key is creating a perfectly smooth, stable surface for your roofing contractor. Any deflection or movement in the trusses will telegraph through to the membrane and cause premature failure. We use 5/8-inch OSB minimum for decking, and often go up to 3/4-inch on longer spans.
Why Professional Installation Matters
Look, I've seen enough DIY disasters to know that flat roof truss construction isn't something you learn from YouTube. The engineering calculations alone require structural software and years of experience understanding load paths and connection details.
Plus, there's the liability issue. If your homemade truss system fails and damages your neighbor's property, your insurance company is going to have some tough questions. Professional installation comes with proper licensing, insurance, and warranties that protect your investment.
We've got the equipment to handle the job safely - cranes, lifts, proper fall protection. Carlos, my lead carpenter, has been setting trusses for fifteen years, and he still double-checks every connection and measurement.
Local Code Requirements
Queens building codes are pretty specific about flat roof construction. You need proper vapor barriers, insulation values of at least R-30 for residential, and specific attachment schedules for high-wind zones near the water.
The inspection process usually involves three visits - foundation/layout, framing rough-in, and final structural before roofing. Each phase has to pass before you can proceed, and trust me, the inspectors know what they're looking for.
If you're thinking about flat roof truss construction for your Queens property, give us a call at Flat Masters NY. We'll walk you through the engineering requirements, permitting process, and timeline for your specific project. After 20+ years and over 500 flat roof projects across Queens, we've seen it all and done it right the first time.


